In 2014 we completed the construction of the new Parish Centre
The Parish Centre is available for parishioners use.
Angela Clements, Darrell Binding, Imelda Ryan and Sue Lawford organise the Centre.

The Parish Centre is available for parishioners use.
Angela Clements, Darrell Binding, Imelda Ryan and Sue Lawford organise the Centre.
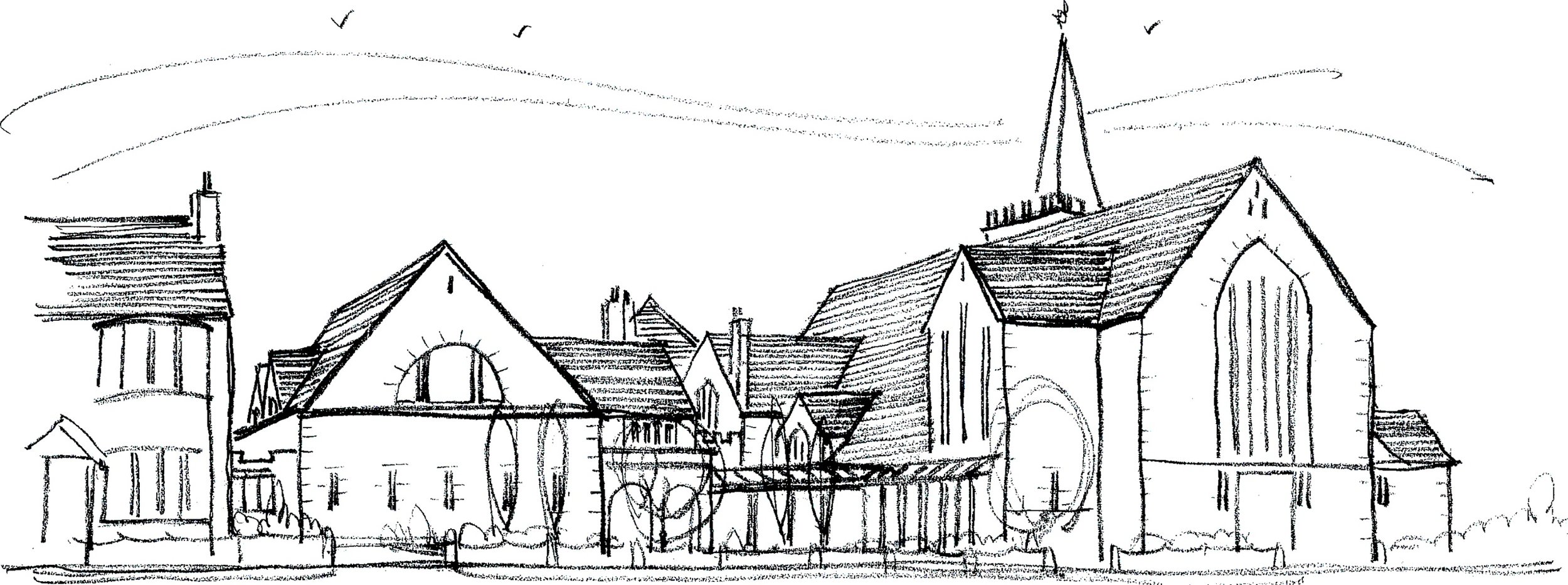


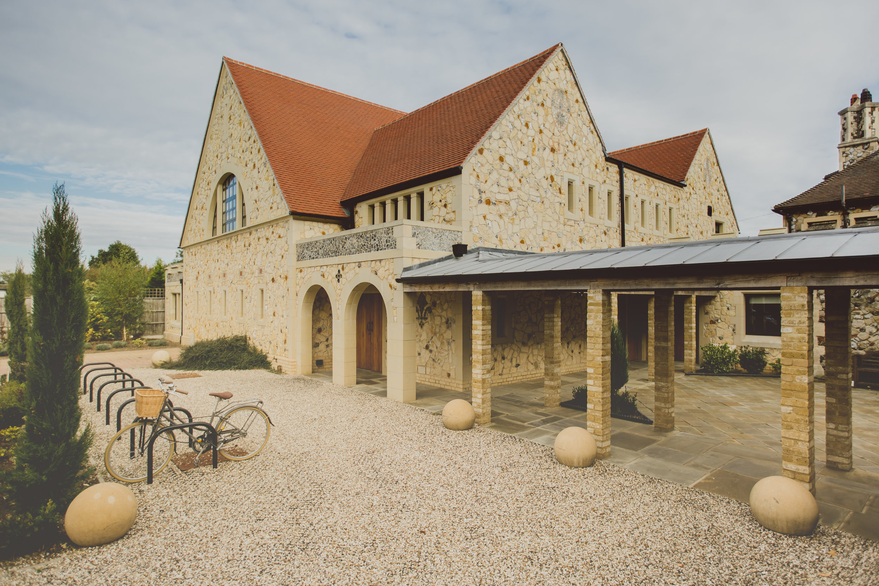
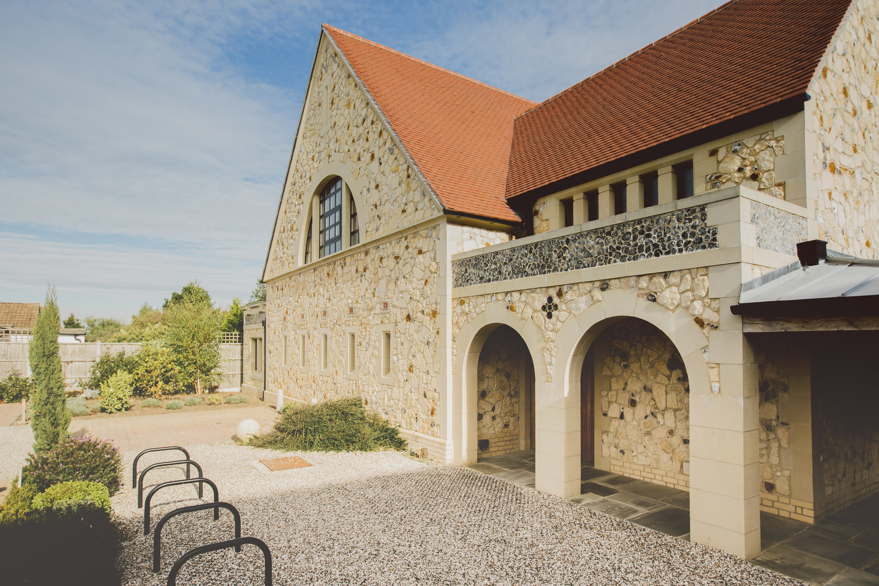
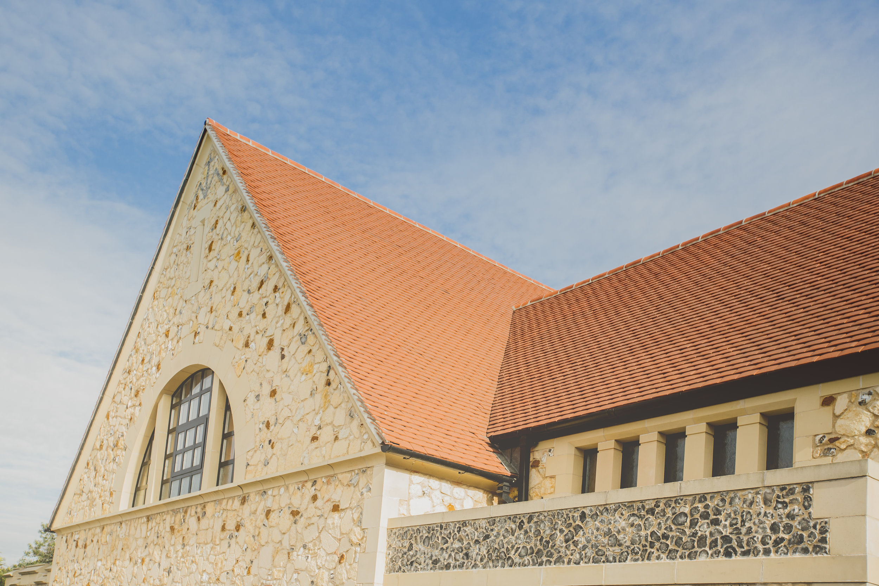
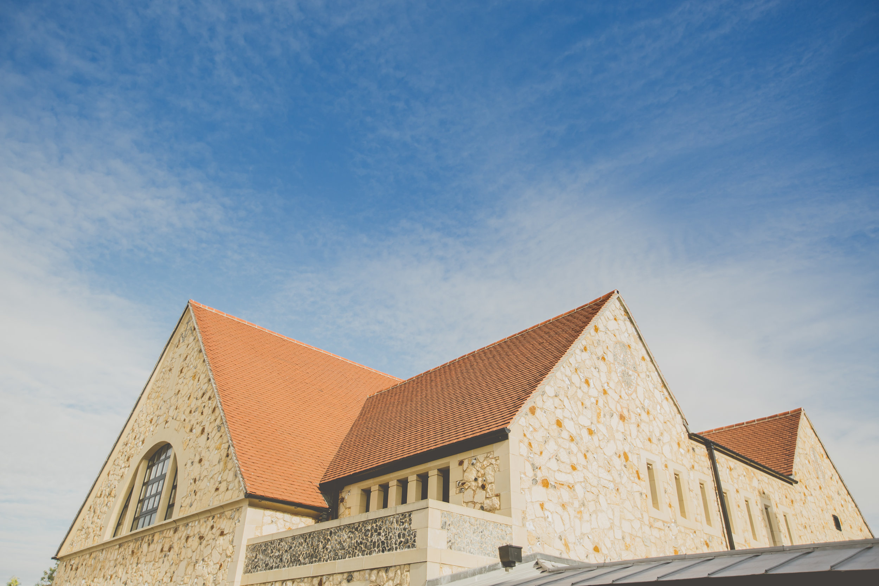
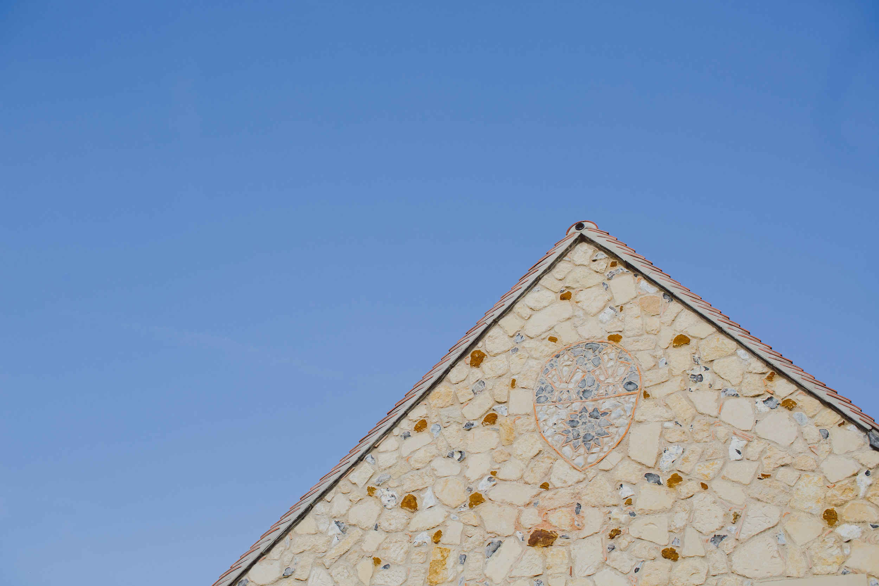
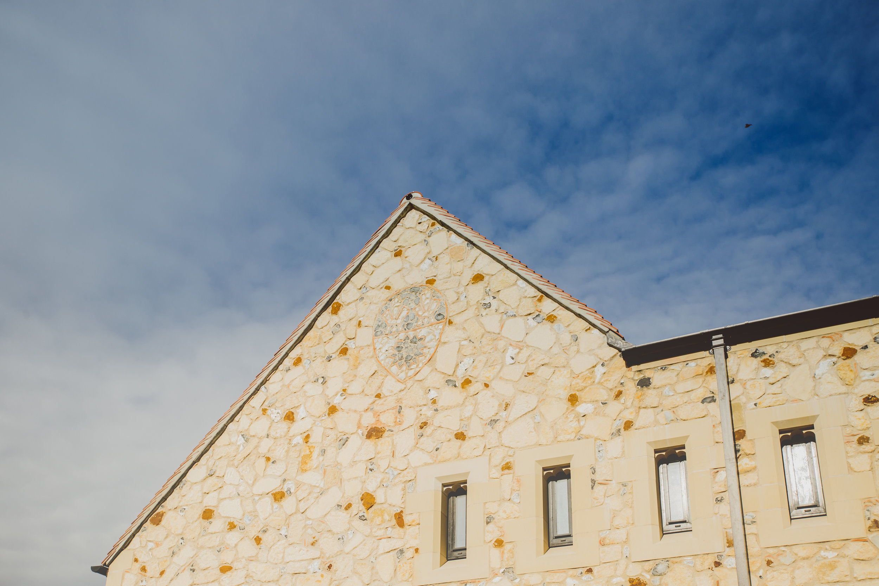
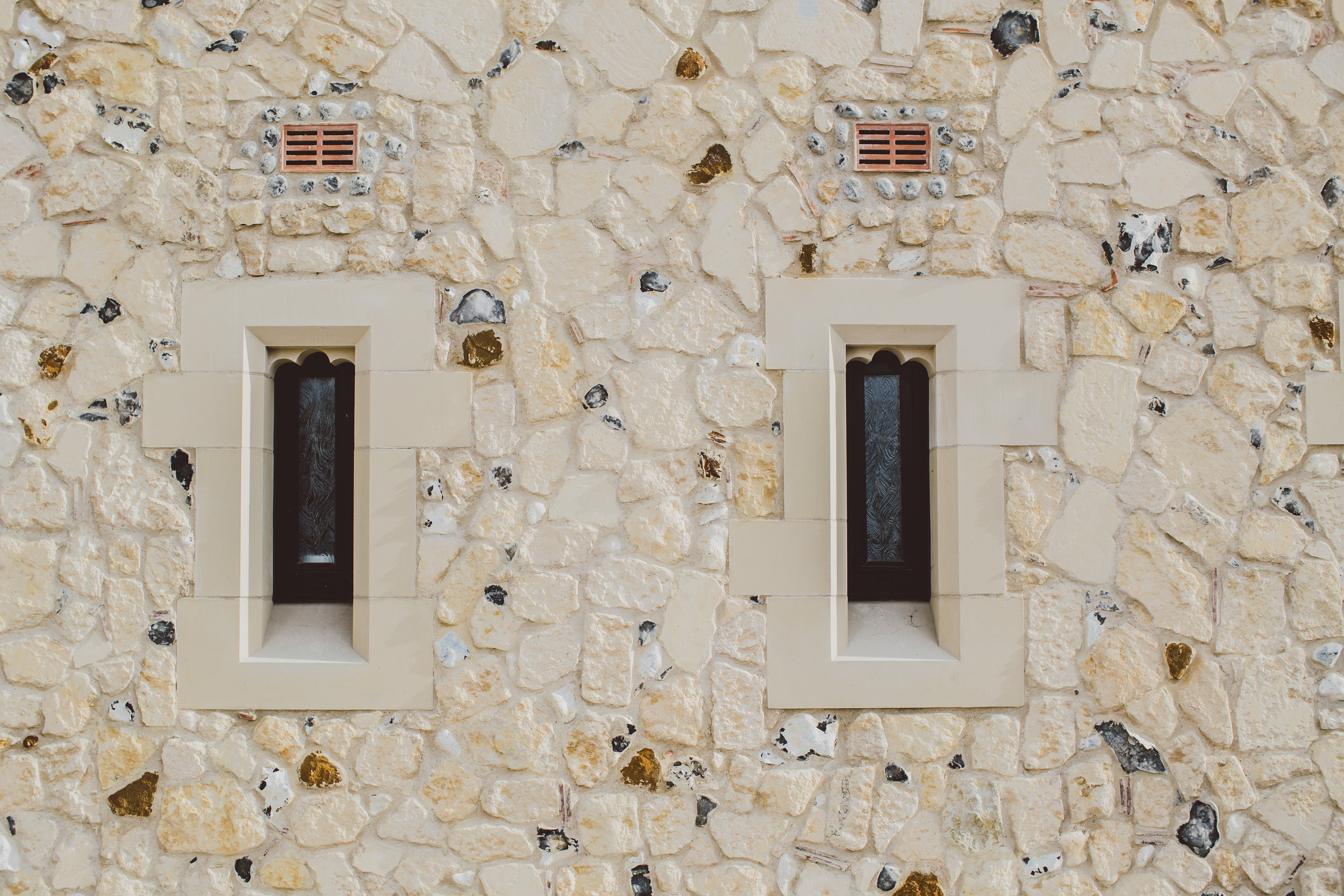
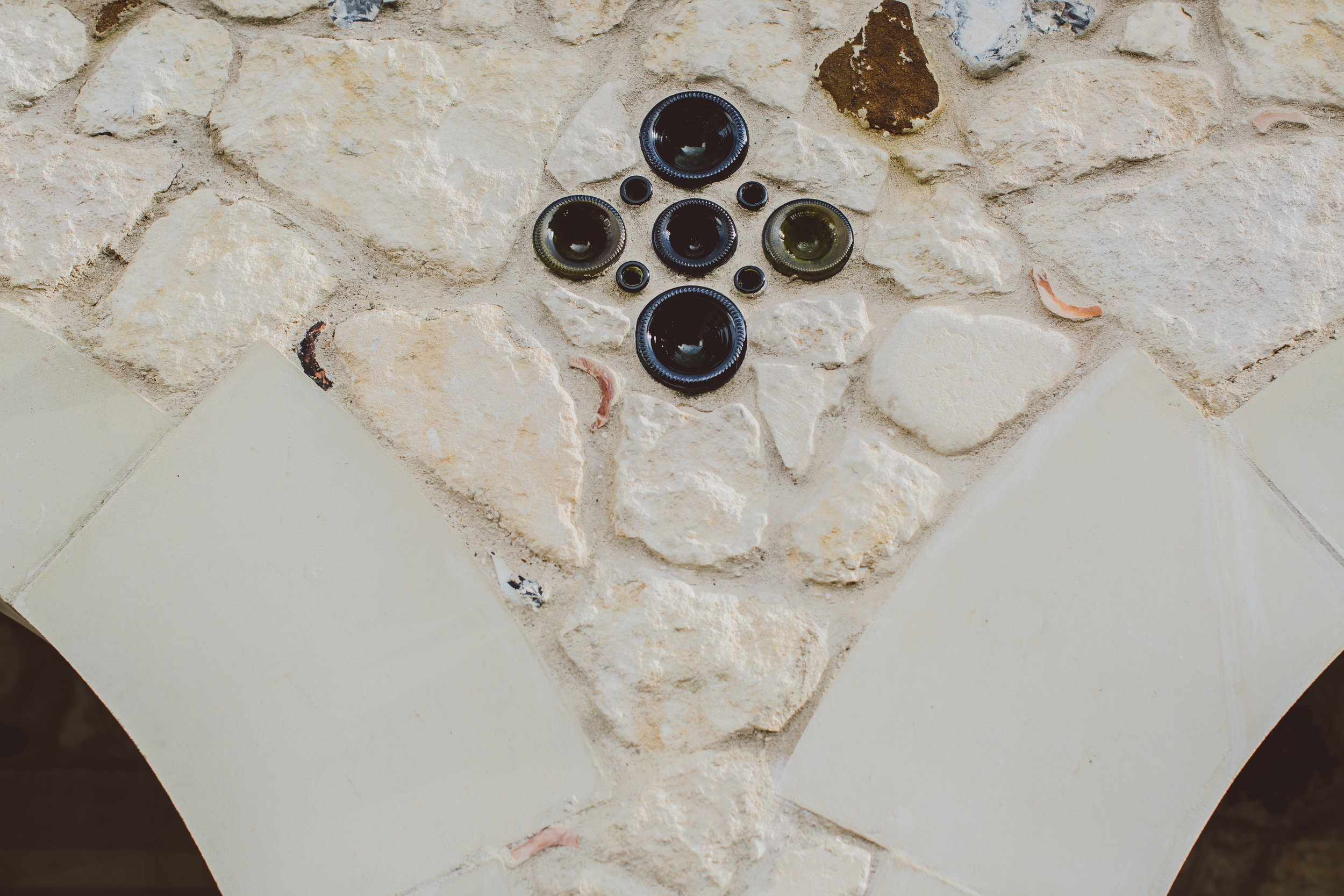
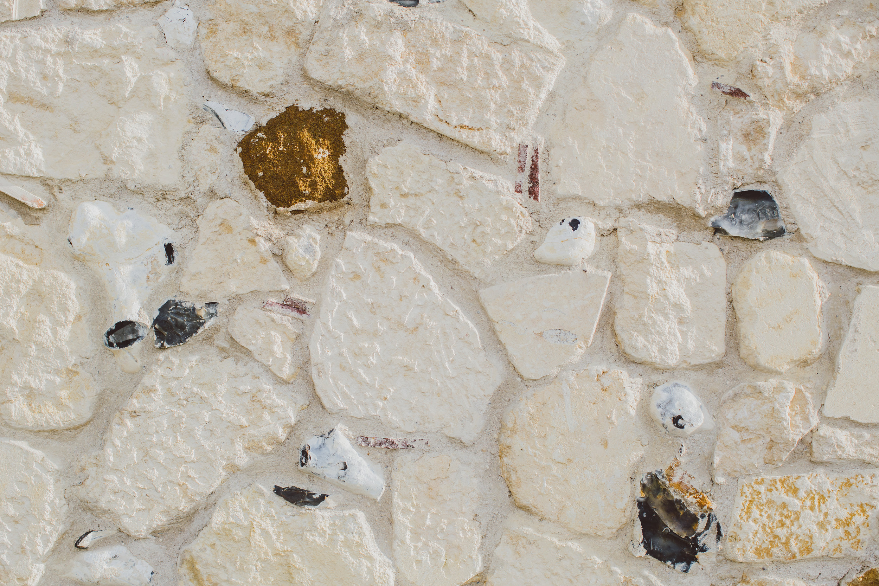
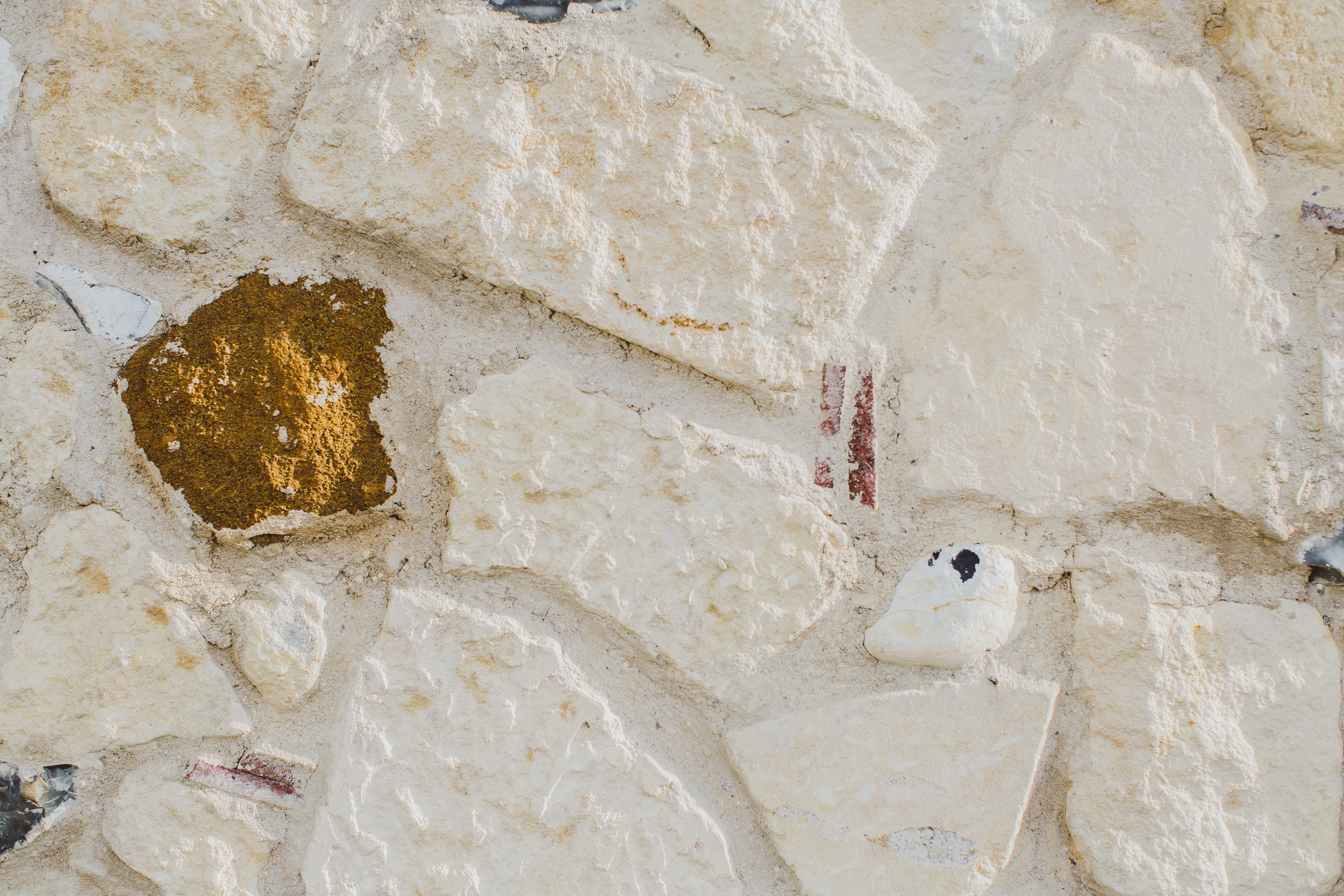
The old Parish Hall in Marguerite Drive had been erected in 1900 as an army drill-hall, built of a timber frame and corrugated iron. It served as Parish Church from 1913 until the building of the present church by Canon Gilbert in 1923-25, to his own designs. He remained in the Parish to see his church in use for another four years, and was buried behind the altar in 1952.
In 2004 it was decided that after long and sterling service the hall had ceased to provide for the needs of a modern parish, and a committee was formed to brief the Architect, Anthony Delarue, who had designed buildings previously for the recently appointed Parish Priest, Father Kevin Hale.
The initial design was for a square building, also on two storeys, on Marguerite Drive, occupying the site of the previous Hall close to the road, with a large garden behind. Despite long negotiation, the Borough Council would not agree to a public building close to the frontage on a residential road.
A further design was prepared in 2006, setting the building back behind a formal garden courtyard open to the street, which was also to function as a car-park for 14 cars. The style of the building follows that of the church, but departs from Canon Gilbert’s ecclesiastical gothic detailing, to reflect the secular use of the new structure. It is accordingly somewhat more classical, the large “Diocletian” windows and gables derived from Roman Baths, reflecting the building’s recreational function.

Opening of the new Parish Centre
Everyone was agreed, and Bishop McMahon particularly keen, that the new building should continue the rubble stonework of the church, and this it does along the street front. The new stone comes from Yorkshire, a good match to the church, built of stone brought as ballast in ships to Tilbury from the Low Countries. The rear and garden fronts change to red brick, to reflect the houses opposite in Cliffsea Grove, and also for reasons of economy. This lends these fronts, facing the new private gardens for the Parish Hall and the Presbytery, a much more domestic character. The Parish Garden, secluded, and laid out around an historic Lebanon cedar, opens off the lower Hall, the Saint Clement Room, to provide a large outdoor space for summer events. Between the new building and the church, in the angle of the transept and enclosed by the new cloister walkway which joins the Centre to the church, is a small square courtyard which is set aside as an outdoor chapel of the Holy Souls. In the york-stone paving will be buried the ashes of Parishioners who have been cremated, in consecrated ground.
Canon Gilbert was a fine connoisseur of art, and had ornamented his new church both within and without with works of art. The present Parish Priest has continued this programme, with the new statues of the Apostles Peter and Paul on the tower gable. It was logical that Canon Gilbert’s scheme of decoration in the flint-work, “structural polychromy”, should be extended to the new building. The west gable is ornamented with “M” for “Maria” beneath a cross; and the porch with a large fleur-de-lys, the symbol of Our Lady, in finely cut flint. Heraldry adorns the south gables over the kitchen block. Antique wine bottles are set into the porch and the gable ridges, a playful reference to the building’s purpose.

Inside the Parish Centre at the opening party
The interior of the building is also designed to harmonise with the church in materials and character, the Parish brief had been to avoid an institutional appearance. The main upper hall, named after Canon Gilbert, has a timber-boarded roof, and oak wainscot and floor. The lower hall, which opens onto the garden though an arched loggia, similarly has oak wainscot and floor. Smaller meeting rooms are arranged to be domestic in feel and decoration, and to have pleasant views from the windows.
Starting a process which it is hoped will develop over time, the interior has been ornamented with some works of art, in the entrance hall a new mosaic of Our Lady of Lourdes by Paul Siggins of Westcliff, designed in consultation with the Parish Priest and Architect; and in the Gilbert Room a cast of Michelangelo’s Taddei Tondo, the original of which hangs in the Royal Academy in London, and is the only work of his sculpture in England. Michelangelo, of course, had turned the Baths of Diocletian in Rome into the Church of Santa Maria degli Angeli. There is also a large crucifix at the east end. Elsewhere in the building are collections of black-and-white photography of local and relevant subjects, taken by Paul Tait.
Notwithstanding its traditional appearance, at a technical level the building has been designed to the most modern standards. The heating of the building is provided by hot-water underfloor heating throughout, powered by air-source heat pumps, which take the warmth from the outside air, even in the depth of winter, to heat the building to a comfortable level. Apart from the electricity needed to power the pumps, this is a totally renewable energy source. The underfloor heating is installed in a way that it can be replaced at the end of its life without disruption to the walls and structure. Lighting is by energy-saving fittings, most of the main areas are illuminated with LED spotlights, which give a high-quality of light at minimum energy consumption. The hot water is provided by a gas-fired condensing boiler.
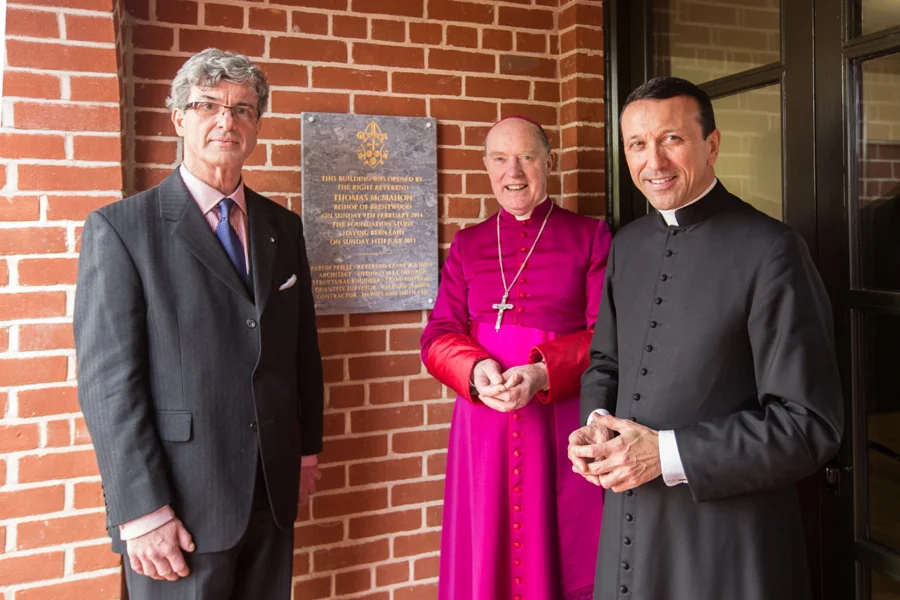
Architect, Bishop and Priest celebrate the Parish Centre
Both internally and externally maintenance costs are kept to a minimum, with no external cyclical painting required at all. Internally, high quality and durable natural surfaces require minimal and infrequent attention.
The building has been designed to provide for the many varied groups who will use it, with information technology facilities, catering arrangements, bicycle parking and much storage space. It is hoped that the new Halls will give many decades of service to the people of Leigh-on-Sea.
In October 2015, Southend Borough Council gave the Parish Centre an Award for outstanding architecture.